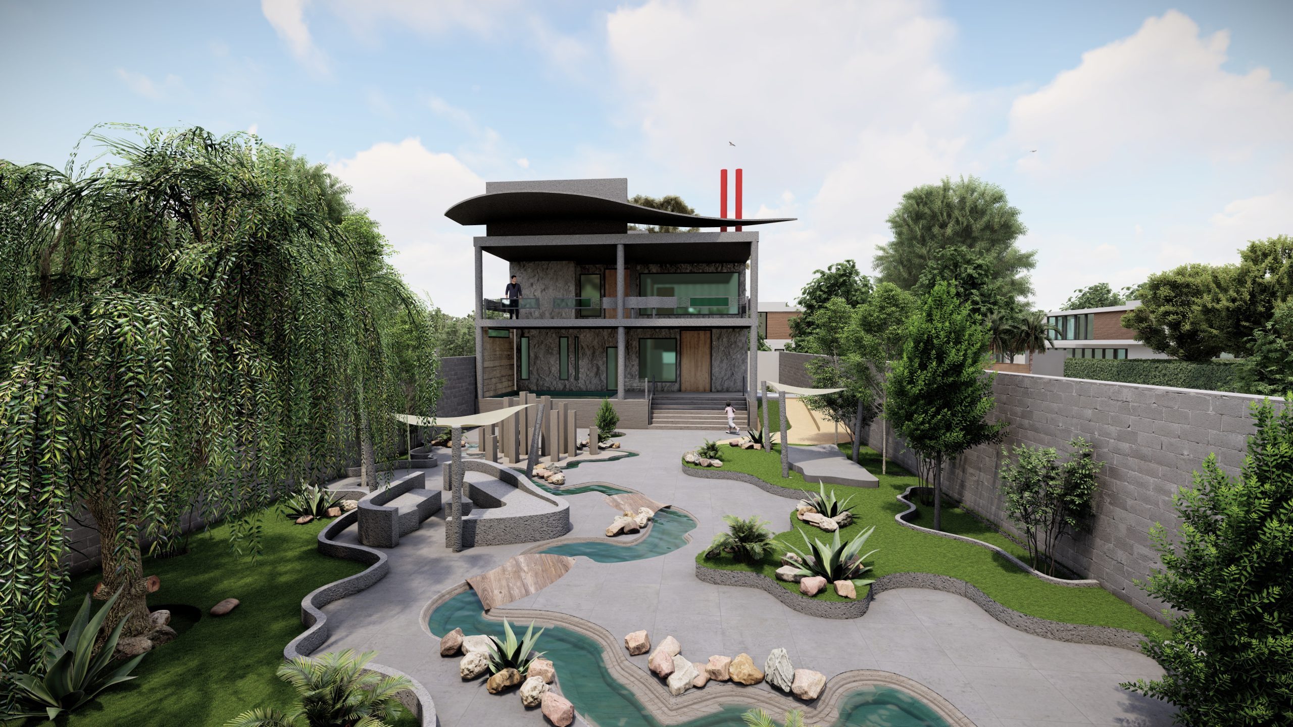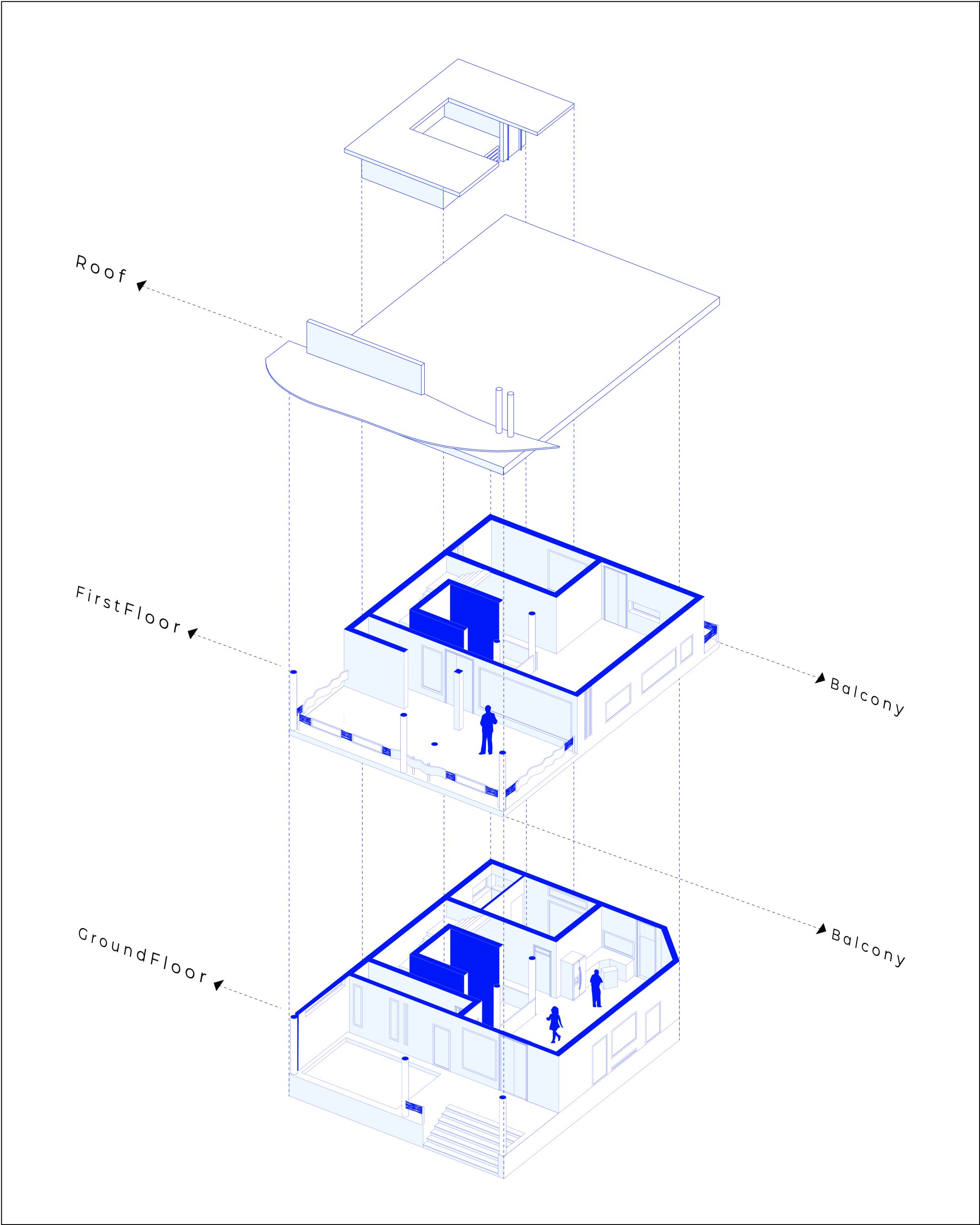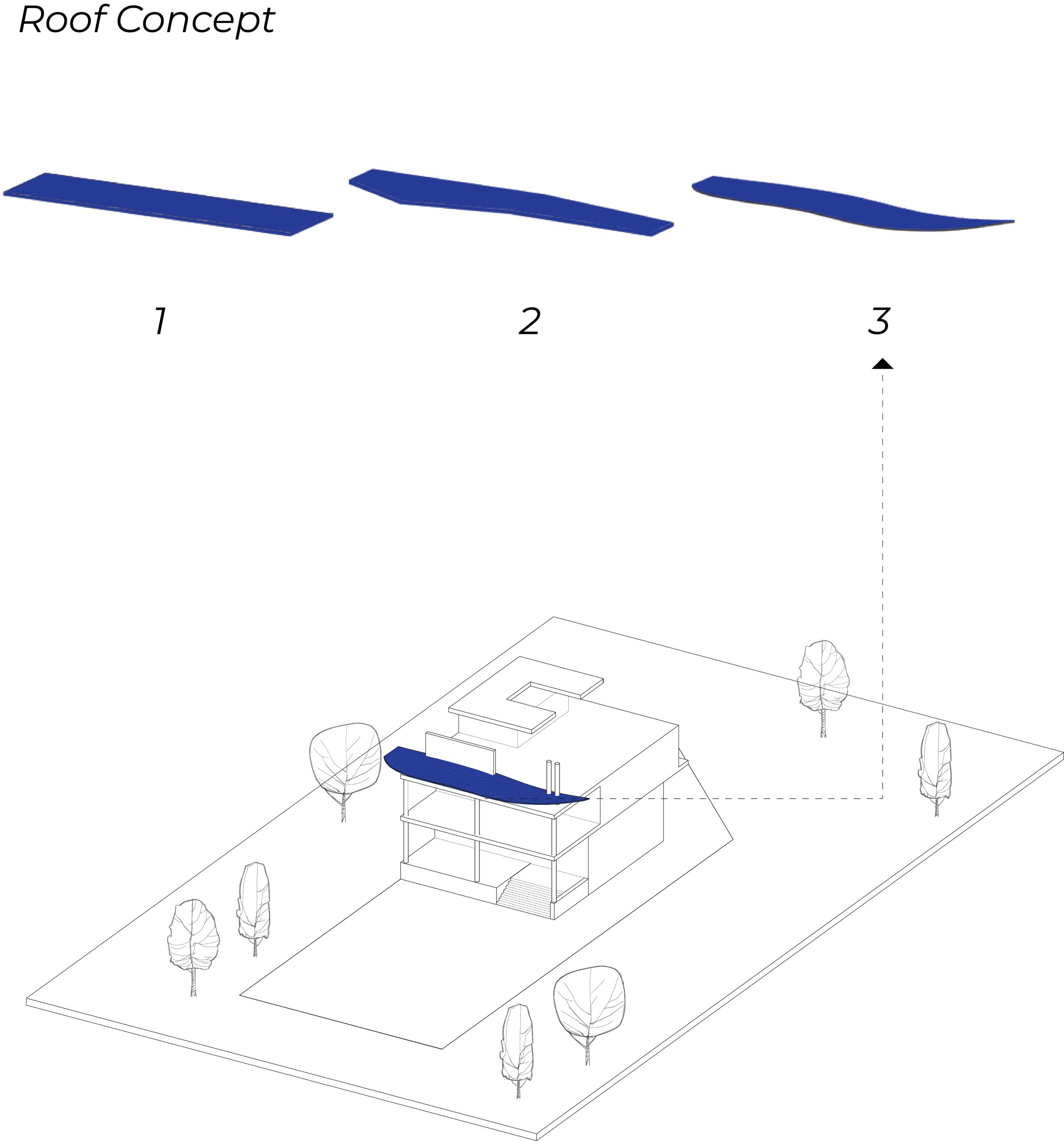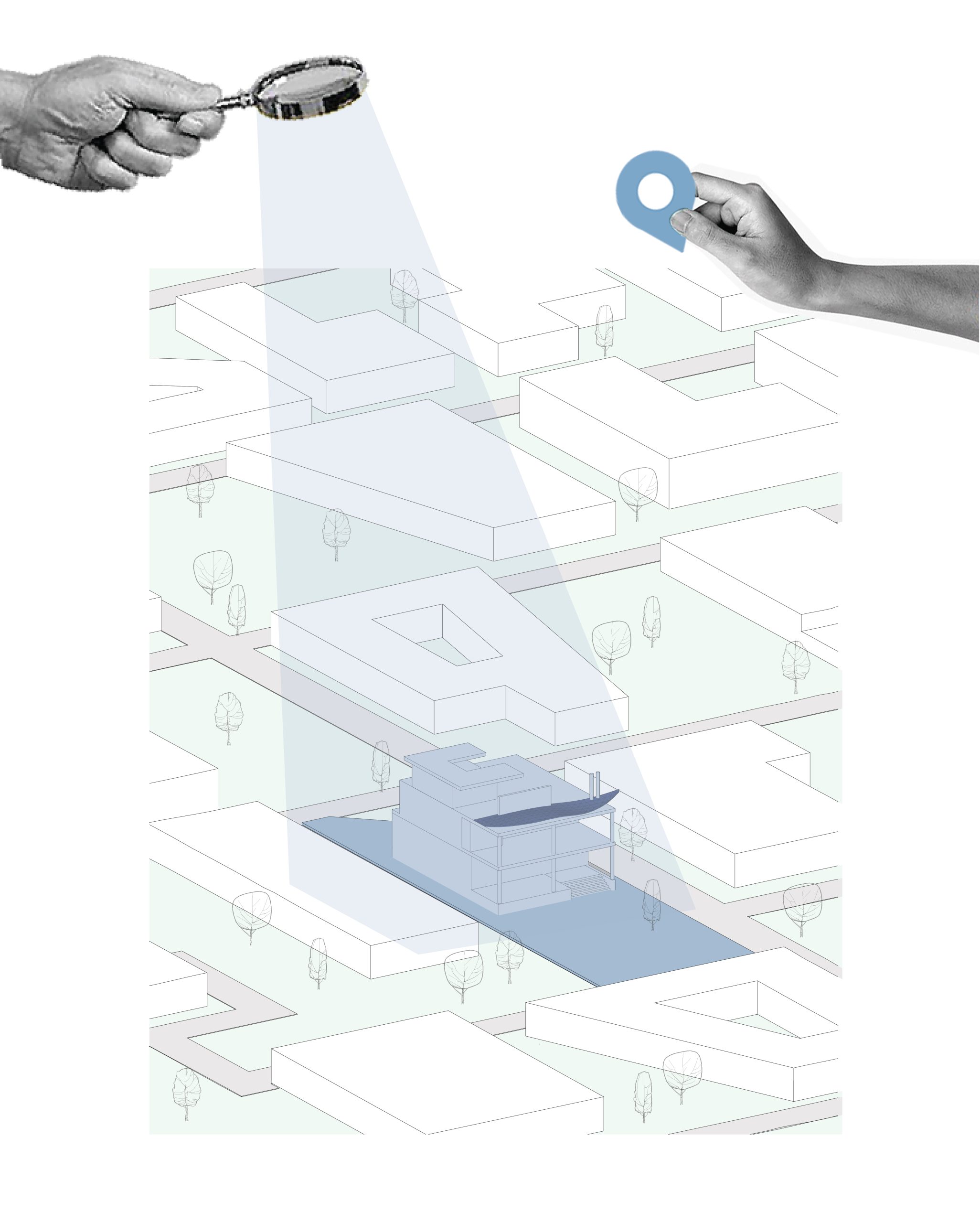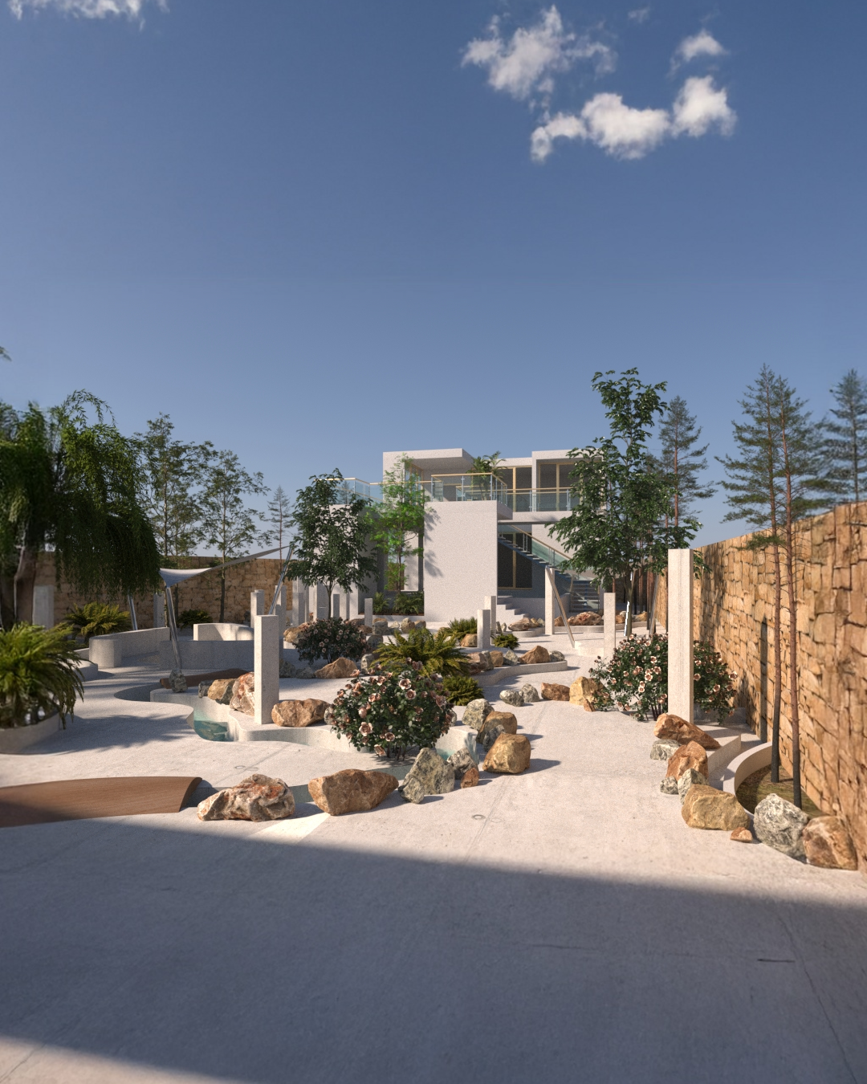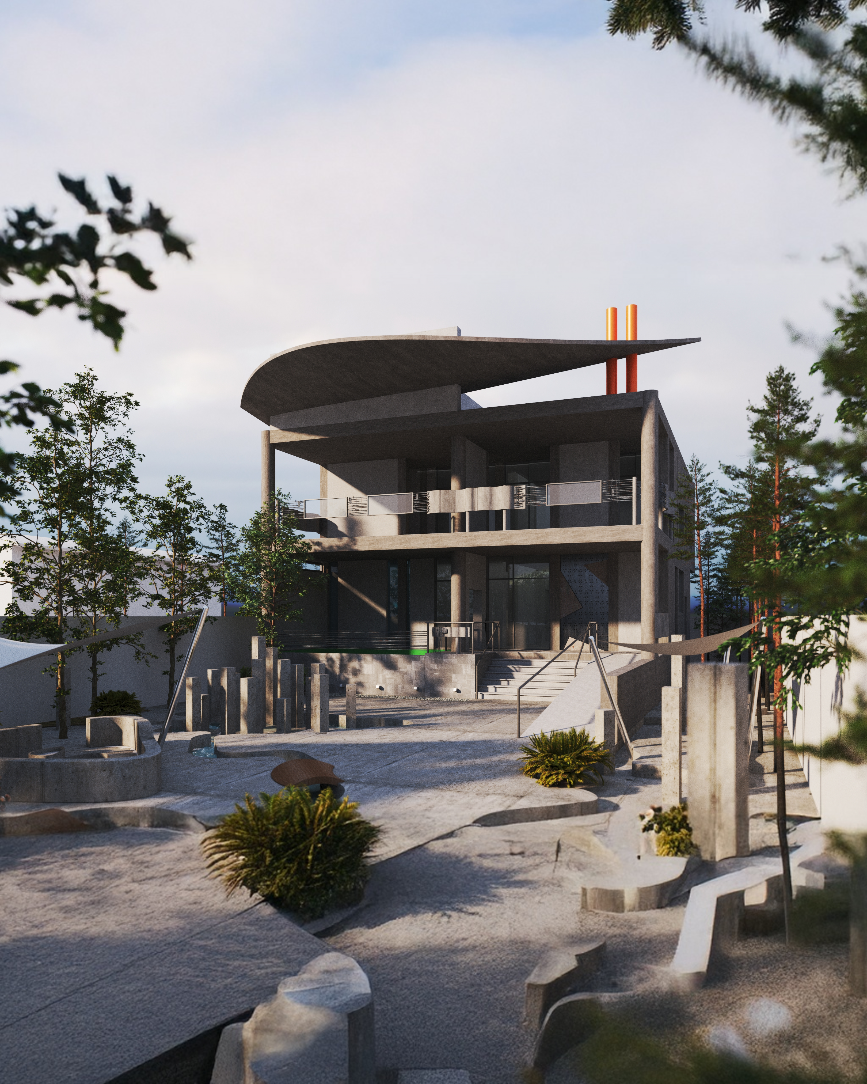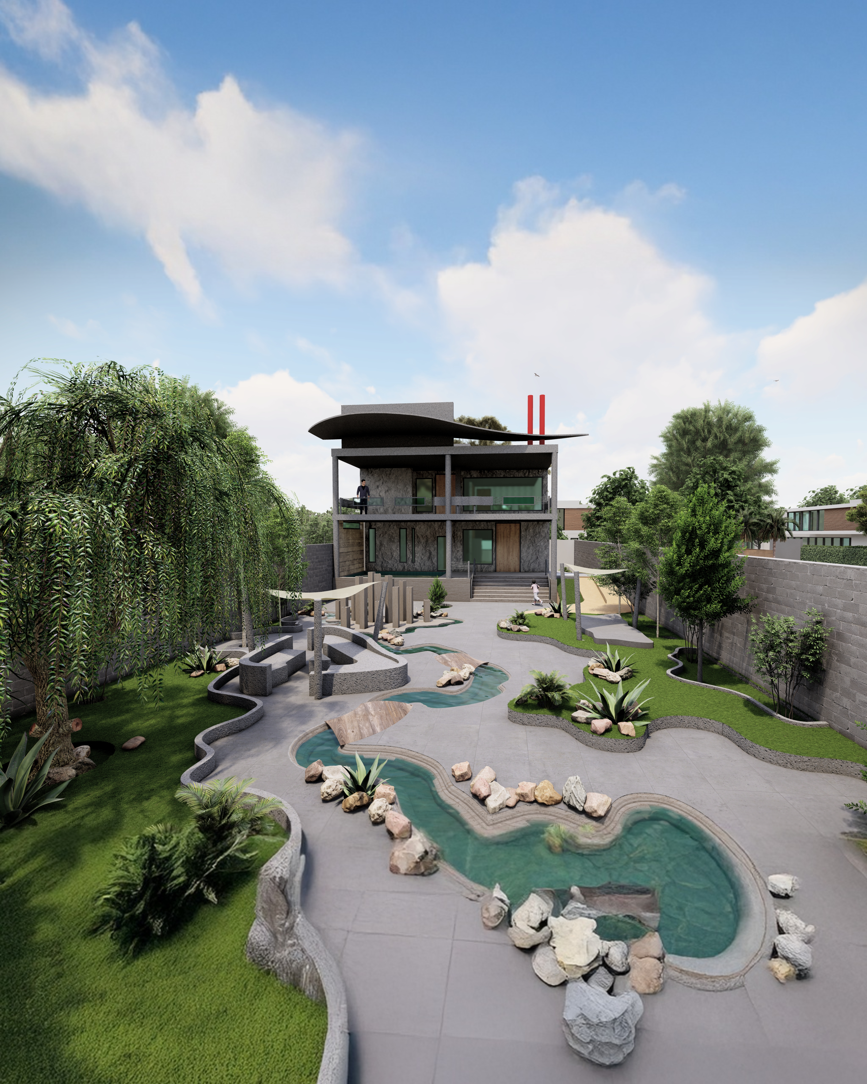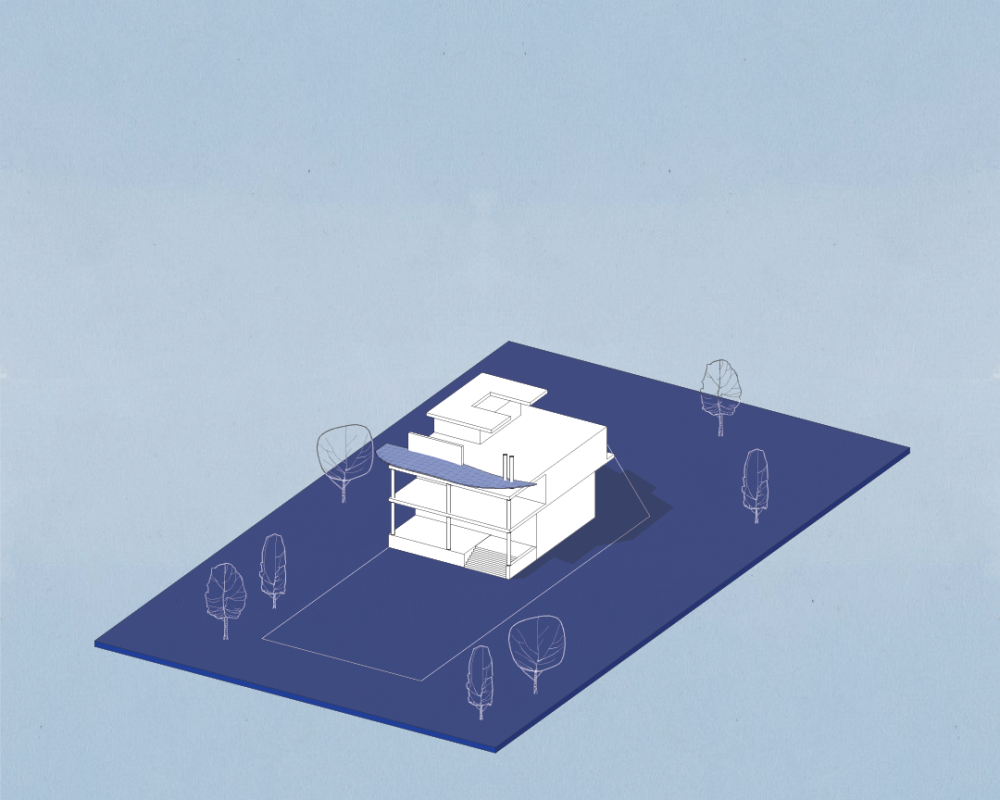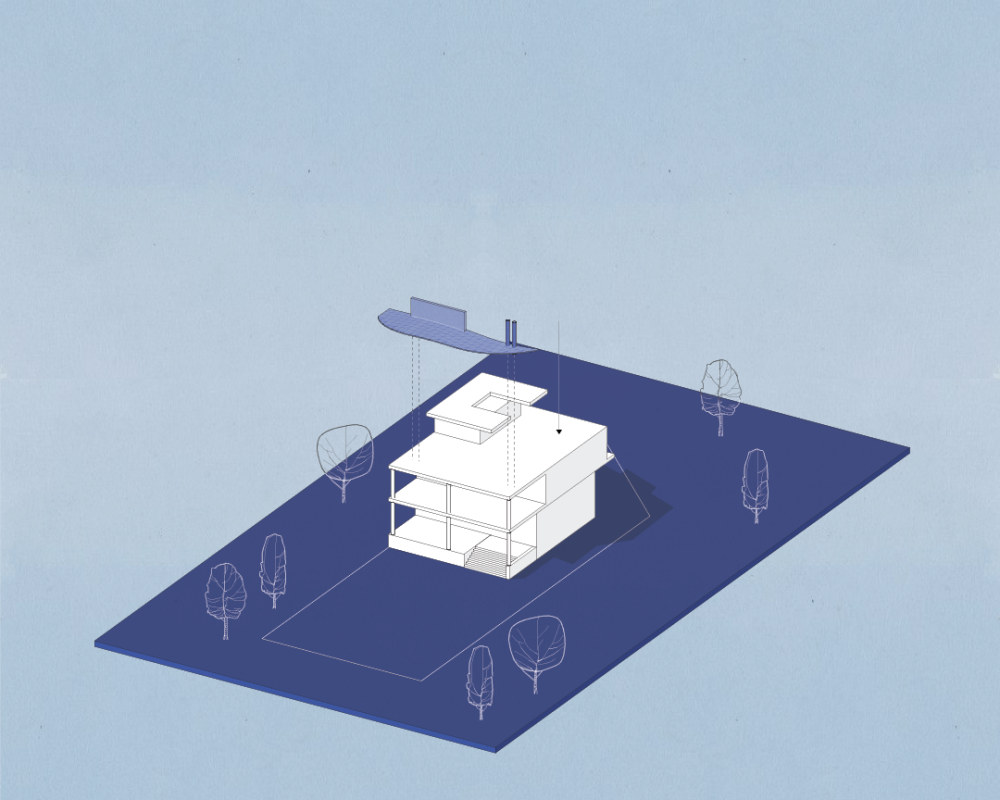Ghalat
This project is inspired by the mountains of Qalat and is shaped in harmony with the mountainous terrain. The core narrative of our villa design was to create a summer retreat—a home where the spirit of life flows.

Main Architect
Mohsen Kamali Sarvestani
Location
Ghalat- Fourth Alley

Area
863 sqm

Architectural Team
Mohsen Kamali Sarvestani, Zahra Boraki

Study Team
Zahra Boraki

Graphic Design
Armaghan Saghizadeh, Fateme Behrouzi
This project is inspired by the mountains of Qalat and is shaped in harmony with the mountainous terrain. The core narrative of our villa design was to create a summer retreat—a home where the spirit of life flows.
Earthy tones were chosen to establish a seamless interaction between the project and its surrounding landscape, ensuring that neither the building nor the environment imposes harm on the other. This approach allows dust and soil to blend naturally with the building’s façade, providing a sense of camouflage without causing discomfort to the user.
The landscape design follows the organic contours of nature, mirroring the natural twists and turns of the terrain.
Water, as a fundamental element of gardens, has been given special attention in this project, emphasizing its essential role in the overall design.

